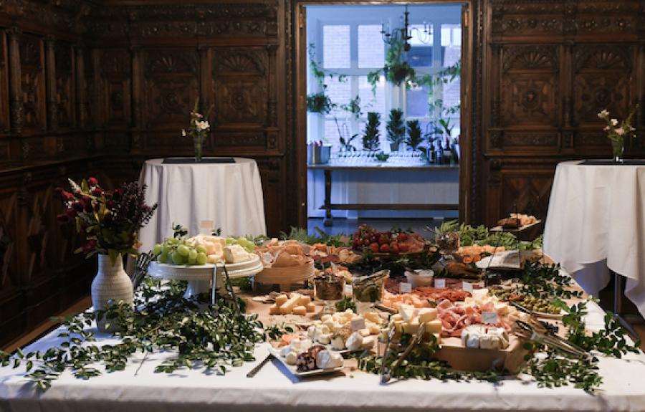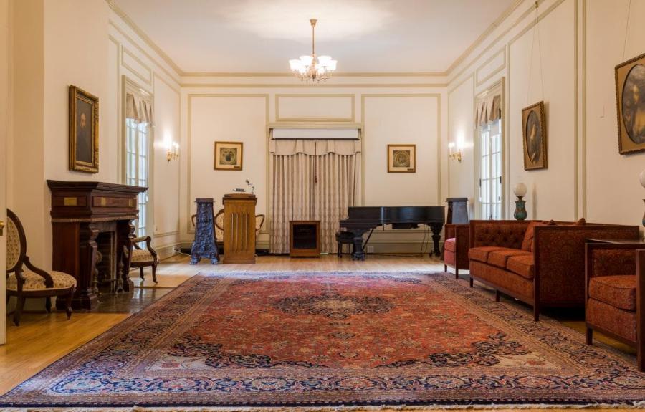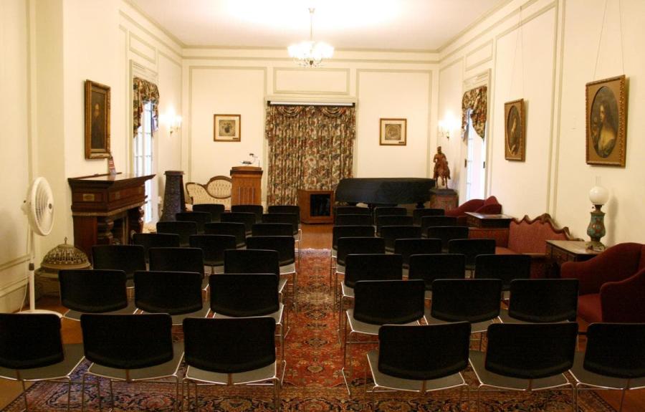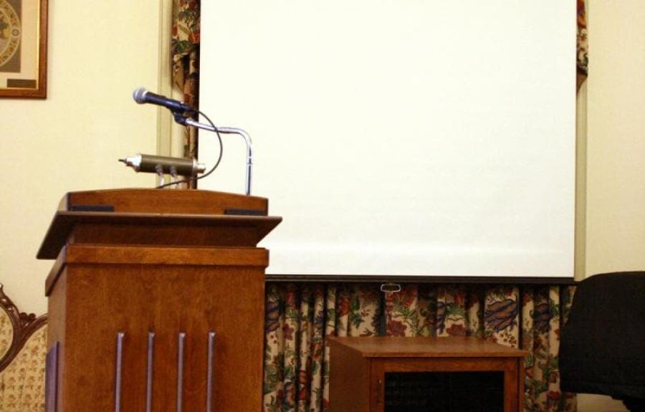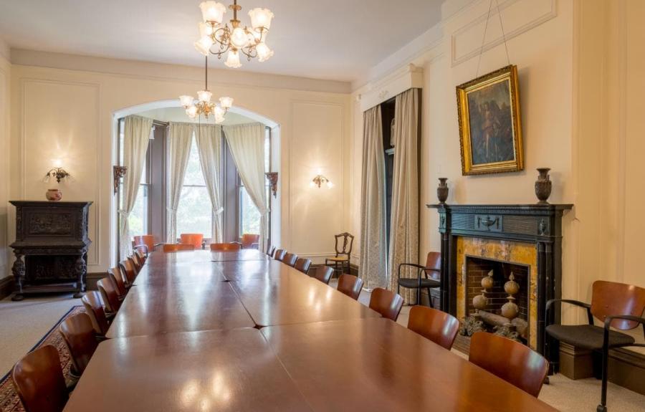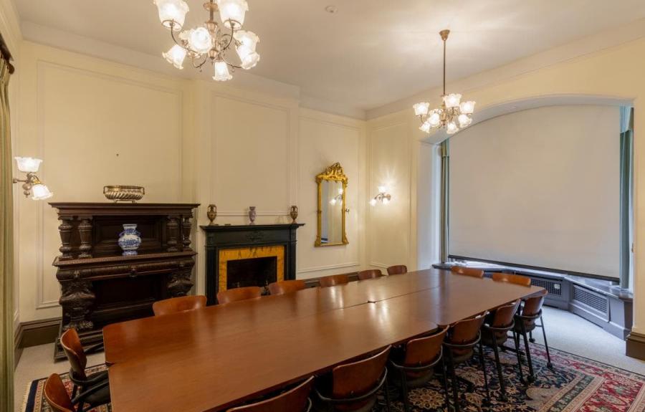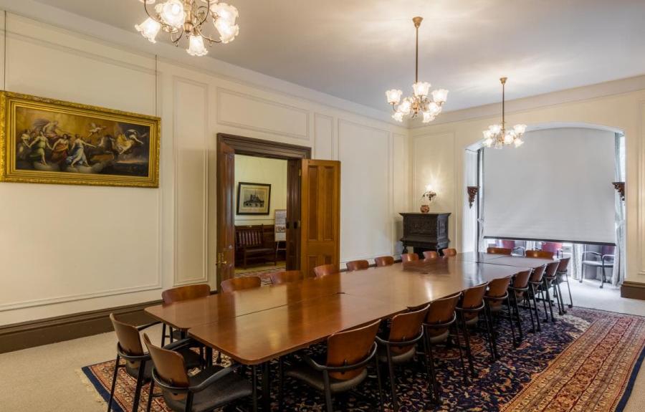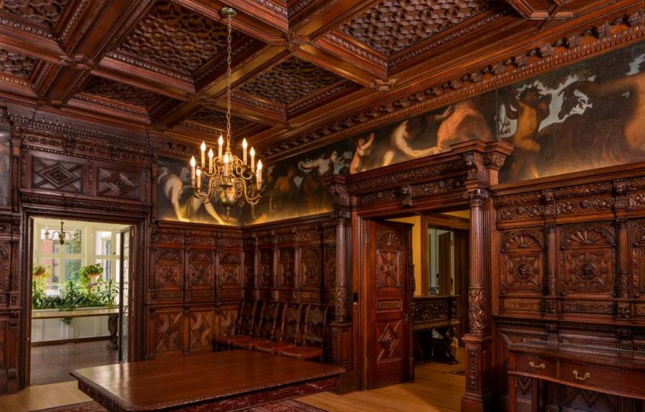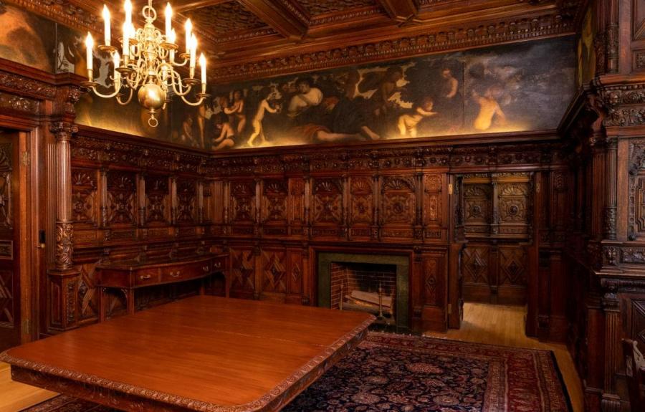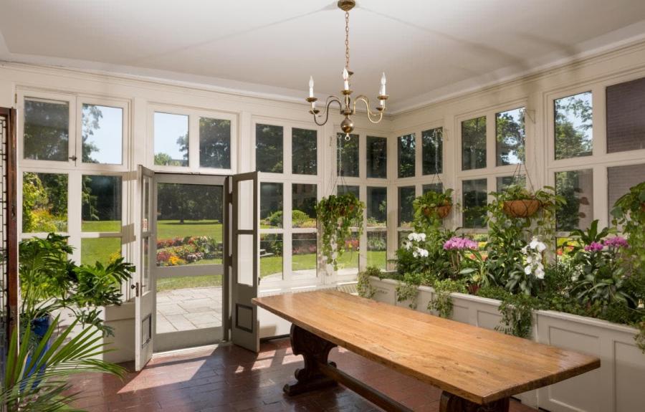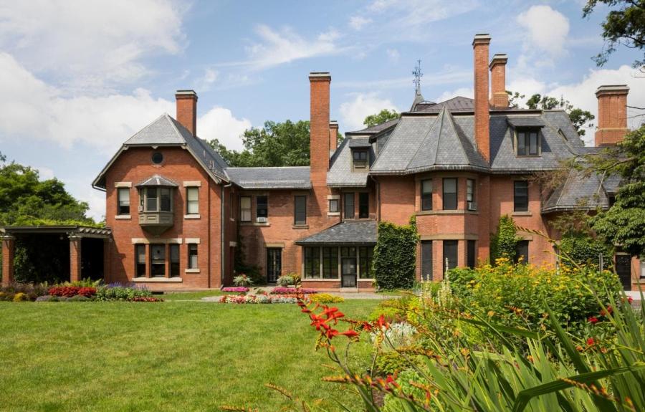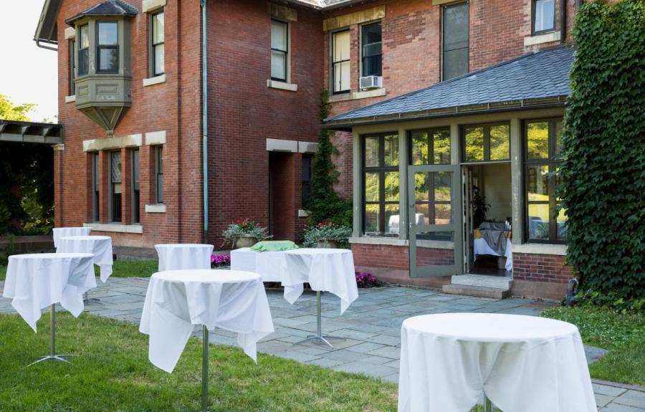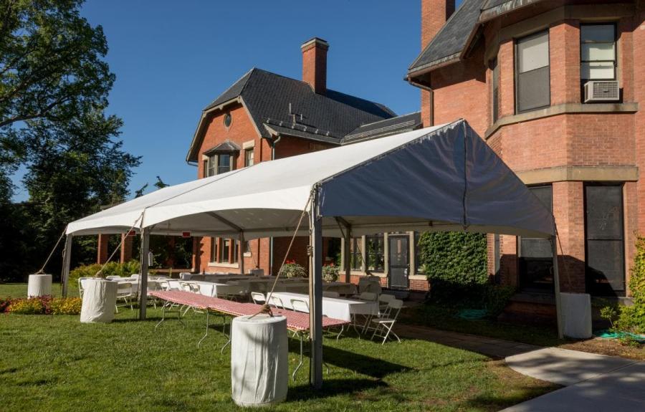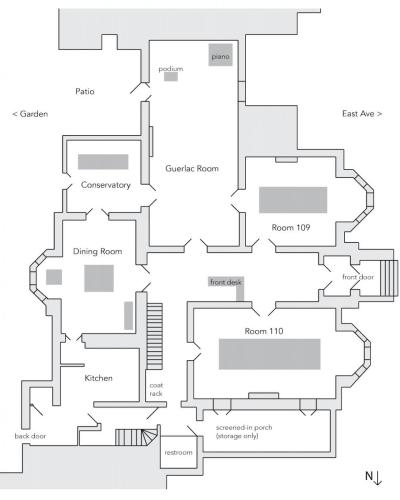Venue Specifics
Accessibility:
The A.D. White House event space is fully ADA accessible. We have an accessible entrance at the back door, as well as an accessible restroom on the ground floor.
Capacity:
- Total capacity: the entire A.D. White House event space is subject to a capacity of 150 people total, including events using the outdoor spaces. The historic nature of the house should be considered while planning events.
- Lectures: the Guerlac Room can hold up to 50 people
- Seated meal in the dining room: up to 18 guests
- Seated meal in room 110: up to 40 guests (up to 32 fit more comfortably - 4 tables with 8 guests each)
- Standing receptions: we recommend no more than 80 guests for a comfortable reception
We are not able to host :
- Art installations
- Film or photo shoots
- Most performances (for some small performances exceptions can be granted)
- Undergraduate or graduate student events (all events must be initiated by a faculty member or department)
- Private events such as wedding receptions are only scheduled during the summer months or breaks as availability allows
Food and beverage:
- Your event will be subject to University policy in regard to food service and alcohol.
- All events require University event registration on 25Live.
- Full-service caterers are recommended whenever possible (the A.D. White House staff does not provide any food or beverage set-up or clean-up).
In-House Audio Visual:
- Microphones (available in the Guerlac room only)
- 60" LCD Screen
- Projectors/screens
- Mac Laptops
Questions? Contact adwhitehouse@cornell.edu or call 607-255-4725
Guerlac Room
Guerlac Room (generally used for lectures, conferences, and presentations):
- No food or drink allowed in this room (the only exception is water for presenters).
- ADW staff provides chair and A/V set-up for this room.
- 45 chairs available; usually set up in rows facing the podium for lectures and conferences.
- The Guerlac Room does not have air conditioning.
- Panel discussion table can be provided if requested ahead of time (6 foot folding table)
- A/V equipment available: wired microphone at podium, wireless microphone with table stand, projector and projection screen, Mac laptop. Please note what you will need at the time of booking.
- Musical performances allowed. Dance parties not allowed.
- Rug and Antique furniture around perimeter of room should not be moved or rearranged.
Rooms 109 and 110
Rooms 109 & 110 (generally used for seminars or seating for meals):
- Room 109 contains four 30x84” tables on casters. Room 110 contains eight 30x60” tables. There are 44 chairs on casters between these two rooms.
- By default, these rooms are set up as classrooms with tables arranged as one long table in center of room (this arrangement seats 16 in 109 and 20 in 110).
- You and/or your caterers may rearrange classroom tables and chairs and may cover tables with linens for meals. If these rooms are rearranged, you and/or your caterers must return them to their default formation at the end of your event.
- Chalkboards can be removed from these rooms upon request. Antique furniture should not be moved.
- Room 110 is equipped with two A/C window units.
- These rooms do not have built-in A/V systems, but projectors may be set up on the tables (please request a projector in advance). Projection screens are located in the bay windows.
Dining Room and Conservatory
Dining Room and Conservatory (generally used for receptions or small seated meals):
- Dining room table must be covered with table pads (provided) and linens (not provided).
- By default, dining room table is 60x60”. Eight 12”-wide leaves are available to expand dining room table.
- Up to 18 guests can be seated around dining room table (wooden dining chairs provided). ADW staff will provide set-up of dining room table and chairs for seated meals upon request (must ask in advance). Your caterers should assist in breaking down the table and moving chairs at end of event.
- Dining room also contains a sideboard and a small octagonal table in the bay window. It’s fine to use these tables for food or beverage set-up.
- Conservatory table measures 35x109”.
- After events, caterers should wipe any tables that were not covered with linens, and clean any food spills. All trash should be deposited in the proper receptacles (large trash bin and recycling in kitchen). Compost coming soon.
Patio and Garden
Patio and Garden
- ADW does not provide any outdoor tents, furniture or sound equipment.
- If you plan to install a tent or outdoor furniture, the A.D. White House event coordinator must be notified of installation and removal times. Tents require a tent permit from the City of Ithaca, and are subject to NYS fire code capacity limitations. Please ask for more information if needed. *Tents are only allowed during the summer months*
- Tents and furniture may be set up on lower patio area only. No set-up allowed in upper garden area (above the small stone wall). Any games that would damage the lawn are prohibited.
Kitchen
- The kitchen has a stove, oven, sink, counter space, and large refrigerator available for your caterers.
- Please do not use any kitchen supplies found in the kitchen, as they are the property of the Society for the Humanities. Likewise, food, beverages, coffee and tea bags found in the refrigerators or on the counter should not be consumed. If you wish to take leftovers home from your event, you must provide your own containers.
- After an event, caterers should wipe up any food spills in the kitchen. No food should be left on counters. Any unwanted food should be disposed of in the kitchen garbage can.
- You are responsible for leaving the space as you found it.

